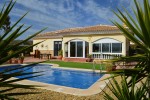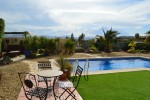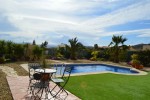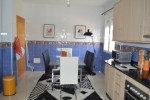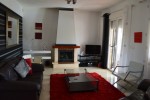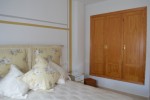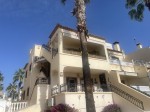Spain Property Finder have over 770 properties for sale in Spain
« previous property•back to search results•next property »
Reference SPF1-9151
Reference SPF1-9151 — Almeria Property For Sale
A villa in the Zurgena area
Villa•Detached•Resale
Land area - 1,185 m²•Floor area - 123 m²
3 bedrooms
2 bathrooms
Water : Mains Electricity : Mains
Telephone : Possible Internet : Possible
Swimming Pool : Yes
Description
Stunning 3 bed 2 bath villa on larger than average 1185m corner plot with swimming pool and fabulous views just 5 minutes drive from the village of La Alfoquia
This immaculate and spacious villa is set on a corner plot in the hamlet of Llanos del Peral, a couple of minutes drive from a popular bar and restaurant and 5 minutes drive from the village of La Alfoquia. The village has all the amenities you require for day to day living including bars and restaurants, a small supermarket, bank etc and the larger town of Albox is less than 10 minutes drive with many more facilities including a 24 hour medical centre. The Med coast is just 25 minutes drive away and there are three airports within easy reach via excellent motorway connections, Almeria, the new Corvera airport close to Murcia and Alicante.
The larger than average plot is fully fenced with double electric entrance gates leading to a driveway with sufficient space to park several cars and even a motor home if required. A side gate then leads to the gardens and pool area. There is an 8x4 swimming pool with side steps, plenty of terrace area and easy to maintain but very established gardens. The key to this property is the position which offers complete privacy and fabulous open views.
The villa itself has a spacious 123m of living space and comprises of an enclosed sun room to the rear with 3 sets of double doors leading out to the pool and gardens and from which to sit and enjoy the winter sun and the fabulous views. In the summer months the terrace can be opened up to create a fly free dining area. Off the sun room is the front door access to the villa and to a 7m L shape hallway. Off to the right are double doors leading to a spacious modern lounge with a feature log burning fireplace and which has double doors leading to the sun room. An archway leads through to an 18m fully fitted kitchen diner which has double doors leading out to a 6m covered terrace to the side of the villa. On the ouside is a casita with washing machine. Off the dining area is an access door back out to the hallway. From there is access to a modern family shower room, two double guest bedrooms both with fitted wardrobes and at the end of the hallway is the master suite, a spacious bedroom with fitted wardrobes and an en suite bathroom.
Additional extras include hot and cold climate control, ceiling fans, fly screens, Rejas etc. The villa can be sold mostly furnished subject to offer.
189,900euros
158,377 pounds
![]() Click here for a printer friendly version
Click here for a printer friendly version
All versions require a PDF reader such as Adobe® Reader® ![]() which is free to download. Click here to download it.
which is free to download. Click here to download it.
« previous property•back to search results•next property »
