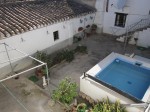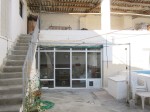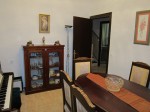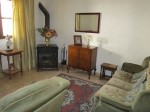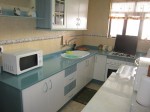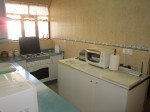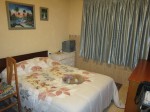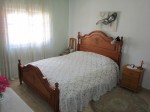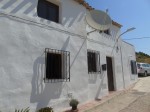Spain Property Finder have over 730 properties for sale in Spain
« previous property•back to search results•next property »
Reference SPF19-2344
Reference SPF19-2344 — Granada Property For Sale
A town house in the Caniles area
Town House•Terraced•Resale
Land area - 258 m²•Floor area - 297 m²
5 bedrooms
2 bathrooms
Water : Mains Electricity : Mains
Telephone : Possible Internet : Possible
Swimming Pool : Yes
Description
 Description in English
Description in English
Casa Lepanto - A town house in the Caniles area. (Renovated)
REDUCED AGAIN FOR A QUICK SALE
Still open to sensible offers!
Fabulous large 5 bedroom townhouse with dip pool, garage and workshop, situated in a quiet street only 5 minutes walk from the centre of the lovely town of Caniles which offers all amenities for daily living.
From a covered porch, the front door opens into a spacious entrance hall with stairs to the first floor. To one side of the hall is a cosy lounge with free standing wood burner, and a double bedroom. To the other side is a dining room which offers ample space for a 6 seater dining table and chairs. The hallway leads round to a compact fully fitted kitchen with a range of wall & base units, a gas hob and electric oven.
To the other side of the kitchen is a very large room which has been converted from the original garage. The front part still has the garage door (with inset pedestrian access) and is separated from the remainder of the original garage by a wall with part glazed doors. The larger rear section of the room offers an additional dining and lounge area, ideal for entertaining. The bright lounge area has floor to ceiling windows with a glazed door leading out to a sunny courtyard. To the rear of the lounge is a shower room comprising large glazed shower cubicle, WC and pedestal basin, and beyond this is a good sized utility room which still has the open fireplace and double sink from the original rustic kitchen.
Upstairs there are four spacious double bedrooms, one of which is very large. One of the bedrooms gives access to the first floor bathroom which comprises a bath with shower over, WC, bidet and pedestal basin. It would be possible to give the bathroom its own access from the landing, although this would make the 5th bedroom a single room. Alternatively the room could be used as a study / hobby room. The 5th bedroom window overlooks the first floor terrace so it would be possible to convert the window to a patio door leading directly out to the terrace.
Outside, the 73m2 courtyard houses an above ground 3 x 2.5m dip pool, and a brick built barbecue along with plenty of space for alfresco dining. An external staircase leads up to the covered 43m2 terrace which overlooks the courtyard. Leading off the courtyard is a 36m2 workshop and a 10m2 storage shed, and there is also a cupboard which houses the washing machine and gas bottles.
The property is connected to electricity, water, telephone, broadband internet and mains sewage. The vendors are downsizing so some of the furniture is available by negotiation, including beds and wardrobes.
The large town of Baza is only a 10 minute drive and offers all amenities including a wide variety of shops, large supermarkets, tapas bars, cafes, restaurants and a hospital. The A92 motorway joins Baza to the coastal motorway in one direction and to the city of Granada in the other. The Sierra Nevada ski resort is only 1.5 hours from Caniles.
 Descripción en español
Descripción en español
REDUCED DE NUEVO PARA UNA VENTA Rápida
¡Sigue abierto a ofertas sensatas!
Fabuloso gran casa adosada de 5 dormitorios con piscina, garaje y taller, situado en una calle tranquila a sólo 5 minutos a pie del centro de la encantadora ciudad de Caniles que ofrece todas las comodidades para la vida diaria.
Desde un porche cubierto, la puerta principal se abre a un amplio hall de entrada con escaleras hasta el primer piso. A un lado del pasillo hay un acogedor salón con quemador de madera de pie y un dormitorio doble. Al otro lado hay un comedor que ofrece un amplio espacio para una mesa de comedor y sillas de 6 plazas. El pasillo conduce a una cocina compacta totalmente equipada con una gama de unidades de pared y base, una placa de gas y horno eléctrico.
Al otro lado de la cocina hay una habitación muy grande que se ha convertido desde el garaje original. La parte delantera todavía tiene la puerta del garaje (con acceso peatonal inset) y está separada del resto del garaje original por una pared con puertas acristaladas parciales. La sección trasera más grande de la habitación ofrece una zona de comedor y salón adicional, ideal para el entretenimiento. La luminosa sala de estar tiene ventanas de piso a techo con una puerta acristalada que da a un patio soleado. En la parte trasera del salón hay un cuarto de ducha que comprende gran cabina de ducha acristalada, WC y lavabo de pedestal, y más allá de este es un cuarto de servicio de buen tamaño que todavía tiene la chimenea abierta y lavabo doble de la cocina rústica original.
Arriba hay cuatro amplias habitaciones dobles, una de las cuales es muy grande. Uno de los dormitorios da acceso al baño del primer piso que consta de un baño con ducha, WC, bidé y lavabo de pedestal. Sería posible dar al baño su propio acceso desde el rellano, aunque esto haría del 5o dormitorio una habitación individual. Alternativamente, la habitación podría ser utilizado como una sala de estudio / hobby. La ventana del 5o dormitorio da a la terraza del primer piso por lo que sería posible convertir la ventana en una puerta de patio que conduce directamente a la terraza.
En el exterior, el patio de 73m2 alberga una piscina de 3 x 2,5 m sobre el suelo, y una barbacoa de ladrillo construida junto con un montón de espacio para comer al aire libre. Una escalera exterior conduce a la terraza cubierta de 43m2 que da al patio. Al salir del patio hay un taller de 36m2 y un cobertizo de almacenamiento de 10m2, y también hay un armario que alberga la lavadora y botellas de gas.
La propiedad está conectada a electricidad, agua, teléfono, internet de banda ancha y redes de alcantarillado. Los vendedores están reduciendo el tamaño por lo que algunos de los muebles están disponibles por negociación, incluyendo camas y armarios.
La gran ciudad de Baza está a sólo 10 minutos en coche y ofrece todas las comodidades, incluyendo una amplia variedad de tiendas, grandes supermercados, bares de tapas, cafeterías, restaurantes y un hospital. La autovía A92 une Baza a la autovía costera en una dirección y a la ciudad de Granada en la otra. La estación de esquí de Sierra Nevada está a solo 1,5 horas de Caniles.
120,000euros
100,920 pounds
![]() Click here for a printer friendly version
Click here for a printer friendly version
All versions require a PDF reader such as Adobe® Reader® ![]() which is free to download. Click here to download it.
which is free to download. Click here to download it.
« previous property•back to search results•next property »
