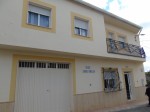Spain Property Finder have over 1700 properties for sale in Spain
Reference SPF19-8388
Reference SPF19-8388 — Almeria Property For Rent
A village house in the Albox area
Village House•Detached•Resale
Land area - 220 m²•Floor area - 212 m²
4 bedrooms
2 bathrooms
Water : Mains Electricity : Mains
Telephone : Possible Internet : Possible
Description
 Description in English
Description in English
Casa Jimena - A village house in the Albox area.
This lovely two storey, 4 bedroom, 2 bathroom semi-detached village house with integral garage and a 220 m² plot of land planted with fruit trees including orange, lemon and quince, is located in the popular village of Las Pocicas with basic amenities. The village has a small shop, bakery, bar, doctors and municipal swimming pool (open during the summer months) and a primary school.
The village is only about a 15 minute drive from the larger town of Albox which offers all amenities including shops, supermarkets, banks, schools, cafes, bars, restaurants, sports facilities and a 24 hour medical center and weekly markets.
Situated in the middle of the village, there is parking in the small square at the front of the property. The property has a built area of 212m² with the front door opening into a reception/sitting room with a marble staircase to the right leading to the first floor.
A door under the stairs gives access to a shower room consisting of a shower cubicle with sliding door, toilet and sink. Before the hallway is the very large kitchen/dining room with modern wall and floor units, granite worktops, gas hob with extractor hood, electric oven, fridge/freezer and a corner fireplace containing a wood-burning stove, the window overlooking the land that the side of the house.
To the left of the sitting room a door opens to the very large tiled garage with fireplace and utility room with sink and washing machine. The garage has doors at both the front and rear of the property and can easily be converted into additional living space or a self-contained apartment.
From the hallway, the marble staircase from the sitting room leads to the first floor, which consists of a large living/dining room with triple windows and a French balcony.
An archway opens to a door leading to the fully tiled bathroom consisting of a bath with shower, toilet, bidet, washbasin in a tiled vanity unit with mirror above.
A further door leads into the hallway to the bedrooms. A door opens to a double bedroom with fitted wardrobes complete with internal shelves and drawers. At the end of the corridor on the left is another bedroom with wardrobes in the same style. At the end of the hallway there is a large storage cupboard and there are two further double bedrooms, one with fitted wardrobes.
The whole house is light and airy and has great spacious accommodation.
This property is also offered for sale. More information via reference APF5480
 Descripción en español
Descripción en español
Esta encantadora casa de pueblo adosada de dos plantas, 4 dormitorios y 2 baños con garaje integral y una parcela de 220 m² plantada con árboles frutales como naranjos, limoneros y membrillos, está ubicada en el popular pueblo de Las Pocicas con servicios básicos. El pueblo dispone de una pequeña tienda, panadería, bar, médicos y piscina municipal (abierta durante los meses de verano) y una escuela primaria.
El pueblo está a sólo 15 minutos en coche de la ciudad más grande de Albox, que ofrece todos los servicios, incluidas tiendas, supermercados, bancos, escuelas, cafeterías, bares, restaurantes, instalaciones deportivas y un centro médico abierto las 24 horas y mercados semanales.
Situado en el centro del pueblo, hay aparcamiento en la pequeña plaza delante de la propiedad. La propiedad tiene una superficie construida de 212m² con la puerta de entrada que se abre a una recepción/sala de estar con una escalera de mármol a la derecha que conduce al primer piso.
Una puerta debajo de las escaleras da acceso a un cuarto de baño que consta de cabina de ducha con puerta corredera, inodoro y lavabo. Delante del pasillo se encuentra la gran cocina/comedor con modernos muebles altos y bajos, encimeras de granito, cocina de gas con campana extractora, horno eléctrico, frigorífico/congelador y una chimenea en un rincón que contiene una estufa de leña, la ventana que da al terreno el costado de la casa.
A la izquierda del salón se abre una puerta al gran garaje embaldosado con chimenea y lavadero con fregadero y lavadora. El garaje tiene puertas tanto en la parte delantera como trasera de la propiedad y se puede convertir fácilmente en espacio habitable adicional o en un apartamento independiente.
Desde el pasillo, la escalera de mármol del salón conduce al primer piso, que consta de un gran salón-comedor con triple ventana y un balcón francés.
Un arco se abre a una puerta que conduce al baño completamente alicatado que consta de bañera con ducha, inodoro, bidé y lavabo en un tocador con azulejos y espejo arriba.
Otra puerta conduce al pasillo que lleva a los dormitorios. Una puerta se abre a un dormitorio doble con armarios empotrados completos con estantes y cajones internos. Al final del pasillo a la izquierda hay otro dormitorio con armarios del mismo estilo. Al final del pasillo hay un gran armario y dos dormitorios dobles más, uno de ellos con armarios empotrados.
Toda la casa es amplia y luminosa y cuenta con un alojamiento muy espacioso.
Esta propiedad también se ofrece a la venta. Más información mediante referencia APF5480
450euros/pcm
385 pounds/pcm
Rental Prices are Per Calendar Month
![]() Click here for a printer friendly version
Click here for a printer friendly version
All versions require a PDF reader such as Adobe® Reader® ![]() which is free to download. Click here to download it.
which is free to download. Click here to download it.









