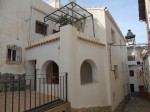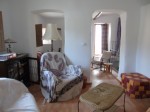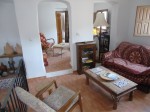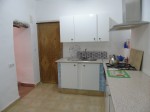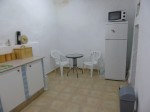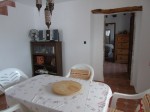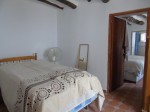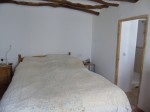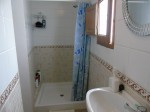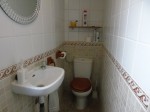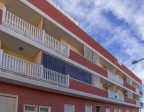Spain Property Finder have over 720 properties for sale in Spain
« previous property•back to search results•next property »
Reference SPF19-6905
Reference SPF19-6905 — Almeria Property For Sale
A village house in the Purchena area
Village House•Detached•Resale
Floor area - 116 m²
4 bedrooms
3 bathrooms
Water : Mains Electricity : Mains
Telephone : Possible Internet : Possible
Description
 Description in English
Description in English
Casa Valeria - A village house in the Purchena area. (Renovated)
A charming terraced 4 bedroom village house with a build of 116m² for sale in Almeria province located in the pretty town of Sierro which offers all amenities for daily living of doctors, gym, church, 2 bars, 2 shops for bread and butchers, municipal swimming pool, primary school, and a secondary school in Purchena and 15 minutes drive from Mercadona in Olula Del Rio.
The property is situated off the square and is approached from an arched covered terrace suitable for seating with two doors leading into the house. The main door is straight ahead, the left door leads to the utility room which has the washing machine and pantry, another door opens to a modern fitted cloakroom with WC and wash hand basin. Beyond the utility, steps lead out to a courtyard with an unfurnished project. This has the potential for more accommodation with a separate entrance to the house.
The main wooden front entrance door to the house opens into the dining room with the tiled staircase straight ahead. An arch on the left leads to the fitted kitchen comprising wall and floor units, gas hob with chimney style extractor over, electric oven, fridge freezer and plenty of room for table and chairs.
In the far corner of the dining room is up a step to a double bedroom which is currently being used as a single room, and has another door leading through to another bigger double bedroom with access through to the bathroom comprising shower, wash hand basin and WC.
Back to the dining room and the stairs lead up to the first floor to the large, superb open lounge with feature arches and a log burner and a ceiling fan. A door opens onto the terrace which is above the covered porch, which has a pergola with a grape vine growing over it which is a great place for sitting and relaxing.
On the other side of the lounge is a double bedroom with ceiling fan and double doors leading out to its own veranda, another door opens to the en suite comprising a shower, wc, wash hand basin.
Up a couple of steps from the lounge (by the terrace door) goes to a landing with another double bedroom which currently has a single bed in, a shower room comprising a large tiled shower, WC and wash hand basin and access to the first floor of the project part of the house.
Stairs from the landing up to the roof terrace which has fabulous views over the village and mountains.
The property benefits from mains electricty and water connected, charming features such as window shutters and ceiling beams and enjoys lovely views and benfits from being off a quiet square.
This is a great opportunity to purhcase a property with lots of potential but with great accomoodation ready to live in.
 Descripción en español
Descripción en español
Una encantadora casa adosada de 4 dormitorios con una construcción de 116m² en venta en la provincia de Almería ubicada en la bonita ciudad de Sierro que ofrece todas las comodidades para la vida diaria de los médicos, gimnasio, iglesia, 2 bares, 2 tiendas de pan y carnicería, piscina municipal, escuela primaria y una escuela secundaria en Purchena y 15 minutos en coche de Mercadona en Olula Del Río.
La propiedad está situada fuera de la plaza y se accede desde una terraza cubierta arqueada adecuada para sentarse con dos puertas que conducen a la casa. La puerta principal está recta, la puerta izquierda conduce al lavadero que tiene la lavadora y la despensa, otra puerta se abre a un moderno guardarropa equipado con WC y lavabo. Más allá de la utilidad, los escalones conducen a un patio con un proyecto sin amueblar. Esto tiene el potencial de más alojamiento con una entrada independiente a la casa.
La puerta principal de entrada de madera a la casa se abre al comedor con la escalera de azulejos en línea recta. Un arco a la izquierda conduce a la cocina equipada que comprende unidades de pared y piso, encimera de gas con extractor estilo chimenea, horno eléctrico, nevera-congelador y mucho espacio para mesa y sillas.
En la esquina más alejada del comedor hay un escalón hasta una habitación doble que actualmente se utiliza como habitación individual, y tiene otra puerta que conduce a otra habitación doble más grande con acceso al baño que consta de ducha, lavabo y WC.
De vuelta al comedor y las escaleras conducen al primer piso al gran y magnífico salón abierto con arcos característicos y una estufa de leña y un ventilador de techo. Una puerta se abre a la terraza que está por encima del porche cubierto, que tiene una pérgola con una vid de uva que crece sobre ella, que es un gran lugar para sentarse y relajarse.
En el otro lado del salón hay una habitación doble con ventilador de techo y puertas dobles que conducen a su propia terraza, otra puerta se abre al baño que consta de ducha, inodoro, lavabo.
Un par de pasos desde el salón (junto a la puerta de la terraza) se dirige a un rellano con otra habitación doble que actualmente tiene una cama individual, un baño con ducha que comprende una gran ducha de azulejos, WC y lavabo y acceso al primer piso de la parte del proyecto de la casa.
Escaleras desde el rellano hasta la terraza de la azotea que tiene fabulosas vistas sobre el pueblo y las montañas.
La propiedad se beneficia de la red eléctrica y el agua conectada, características encantadoras como persianas y vigas del techo y disfruta de hermosas vistas y beneficios de estar fuera de una plaza tranquila.
Esta es una gran oportunidad para comprar una propiedad con mucho potencial pero con un gran alojamiento listo para vivir.
94,950euros
80,138 pounds
![]() Click here for a printer friendly version
Click here for a printer friendly version
All versions require a PDF reader such as Adobe® Reader® ![]() which is free to download. Click here to download it.
which is free to download. Click here to download it.
« previous property•back to search results•next property »
