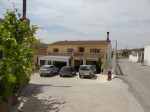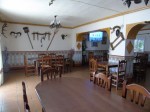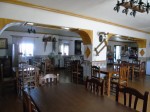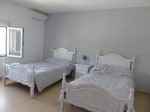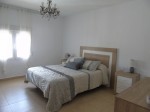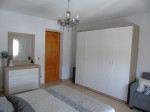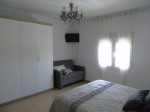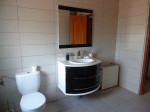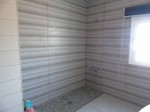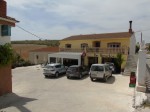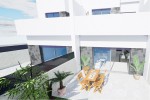Spain Property Finder have over 720 properties for sale in Spain
« previous property•back to search results•next property »
Reference SPF19-4696
Reference SPF19-4696 — Almeria Property For Sale
A commercial in the Los Cerricos area
Commercial•Resale
Land area - 890 m²•Floor area - 480 m²
3 bedrooms
One bathroom
Water : Mains Electricity : Mains
Telephone : Possible Internet : Possible
Description
 Description in English
Description in English
Bar Remedios - A commercial in the Oria area. (Resale)
Excellent opportunity to purchase a bar/restaurant with separate accommodation in the centre of the traditional Spanish village of Los Cerricos.
The bar/restaurant sits on a plot of 890m2 and provides parking directly at the front of the bar and there is a covered seating area outside the bar that has roll down sides for Winter use.
The build size is 480m2 set over two floors as this includes the 3 bedroom flat above the bar and store rooms.
To the front of the bar, a door opens into the bar area that is tiled and has a marble topped bar with a storage area and a chiller cabinet.
It has a good sized restaurant with currently 8 tables which equates to 34 covers, men´s and ladies toilets. Patio doors to the rear where the is a small patio area and a storage shed which houses the boiler for the central heating. Behind the bar leads through to the kitchen. There is a food preparation area and an archway leads to the second kitchen area with a gas range, hot plates and deep fat fryers.
The door from the bar area leads to the store room/garage with a large corner fireplace and sink. The door to the second kitchen leads to a short passage with a brasero. Under the store room is an under build which is a large area giving even further storage, this is accessed by an entrance from the road.
Outside at the end of the car park there are steps to the first floor which is also accessed at street level, where there is a terrace to the flat with balustrade, a perfect area for taking in the views over the surrounding countryside. The flat has oil fired central heating.
A covered front entrance door opens into a hallway on the right a half glazed door opens to the lounge with feature fireplace chimney and open fire, a further half glazed door leads to the kitchen. From the kitchen there is also a dorr giving access to a passageway where the first room on the right there is a utility room/storeroom with electric water heater, washing machine and freezer.
Further along the passageway on the right is bedroom 1, a double room next to the newly refurbished family shower room being a large wet room style shower, WC, wash hand basin set in a Silestone topped floating vanity unit.
To the left in the passageway is a very large room currently used as a twin room with air conditioning. The main bedroom is a very large room. The furniture throughout is negotiable.
The side of the property is planted with fig, apple and almond trees providing a lovely view.
 Descripción en español
Descripción en español
Excelente oportunidad de adquirir un bar / restaurante con alojamiento independiente en el centro del tradicional pueblo español de Los Cerricos.
El bar / restaurante se encuentra en una parcela de 890m2 y ofrece estacionamiento directamente en la parte delantera del bar y hay una zona de asientos cubierta fuera del bar que tiene lados enrollables para uso en invierno.
El tamaño de construcción es de 480m2 distribuidos en dos plantas, ya que incluye el piso de 3 dormitorios sobre el bar y los trasteros.
Al frente de la barra, una puerta se abre hacia el área de la barra que está embaldosada y tiene una barra de mármol con un área de almacenamiento y un gabinete enfriador.
Tiene un restaurante de buen tamaño con actualmente 8 mesas lo que equivale a 34 cubiertos, baños para hombres y mujeres. Puertas de patio en la parte trasera donde hay un pequeño patio y un cobertizo de almacenamiento que alberga la caldera para la calefacción central. Detrás de la barra se accede a la cocina. Hay un área de preparación de alimentos y un arco conduce a la segunda área de cocina con una estufa de gas, placas calientes y freidoras.
La puerta de la zona del bar conduce al trastero / garaje con una gran chimenea de esquina y fregadero. La puerta de la segunda cocina conduce a un pasaje corto con un brasero. Debajo del trastero hay un bajo edificio que es un área grande que brinda aún más almacenamiento, a esto se accede por una entrada desde la carretera.
En el exterior, al final del aparcamiento, hay una escalera que conduce al primer piso, al que también se accede a nivel de calle, donde hay una terraza al piso con balaustrada, una zona perfecta para disfrutar de las vistas sobre el campo circundante. El piso tiene calefacción central de gasoil.
Una puerta de entrada cubierta se abre a un pasillo a la derecha, una puerta medio acristalada se abre al salón con chimenea y chimenea, otra puerta medio acristalada conduce a la cocina. Desde la cocina también hay un dorr que da acceso a un pasillo donde la primera habitación a la derecha hay un lavadero / trastero con calentador de agua eléctrico, lavadora y congelador.
Más adelante en el pasillo a la derecha está el dormitorio 1, una habitación doble al lado del cuarto de baño familiar recientemente renovado que es una gran ducha estilo cuarto húmedo, inodoro y lavabo en un tocador flotante con cubierta de Silestone.
A la izquierda, en el pasillo, hay una habitación muy grande que actualmente se utiliza como habitación doble con aire acondicionado. El dormitorio principal es una habitación muy grande. Todo el mobiliario es negociable.
El lado de la propiedad está plantado con higueras, manzanos y almendros que brindan una hermosa vista.
240,000euros
202,560 pounds
![]() Click here for a printer friendly version
Click here for a printer friendly version
All versions require a PDF reader such as Adobe® Reader® ![]() which is free to download. Click here to download it.
which is free to download. Click here to download it.
« previous property•back to search results•next property »
