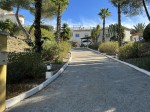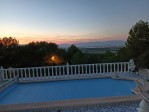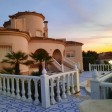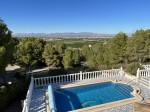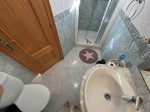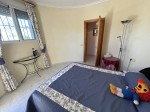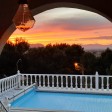Spain Property Finder have over 720 properties for sale in Spain
« previous property•back to search results•next property »
Reference SPF15-8156
Reference SPF15-8156 — Alicante Property For Sale
A villa in the Algorfa area
Villa•Detached•Resale
Land area - 2,907 m²•Floor area - 170 m²
3 bedrooms
3 bathrooms
Water : Mains Electricity : Mains
Telephone : Possible Internet : Possible
Swimming Pool : Yes
Description
 Description in English
Description in English
good condition
well presented
tastefully decorated
spacious accommodation
stylish accommodation
charming property
full of character
quality residence
outskirts of town
close to town
quiet location
close to shops
close to golf
exclusive development
prestigious area
popular urbanisation
breakfast room
dining area
dining room with fireplace
lounge dining area
fitted kitchen
kitchen diner
en suite
en suite bathroom
shower room
air conditioning
heating
fireplace
open fireplace
electricity
water
telephone
beautiful garden
easily maintained gardens
garden
landscaped gardens
large garden
mature garden
terrace
various terraces
covered terrace
sunny terraces
fruit trees
garage
car port
parking
driveway
off road parking
double garage
pool
private pool
heated pool
heated outdoor pool
adsl
fitted wardrobes
good rental potential
double glazing
good road access
very good access
countryside
garden & pool views
sauna
independent kitchen
lounge
residential area
trees
full escritura
traditional features
traditional village
inland
countryside views
parking nearby
basement
Superb villa with private pool in Algorfa
This superb villa, although dependent on Almoradi, is located closer to Algorfa. The villa is 5 minutes away from a golf course (La Finca Golf resort) and very close to tennis courts and Algorfa. A little out of the way, at the end of a dead-end street, this villa offers peace and quiet while being close to all amenities.
The villa is located at the end of a long private driveway, surrounded by pine trees and shrubs, giving the impression of being in a green setting.
The land is 2,907m² big and is completely fenced. The garden has been designed to have very little maintenance. You can walk there and enjoy each nicely landscaped corner.
The villa dates from the year 2000 and was built for the current owner. Entering the villa, you arrive in a small entrance hall with stairs leading to the first floor.
On the first floor, you have a big bedroom with air conditioning (hot/cold), a bathroom and a beautiful terrace with superb views of the surrounding area. In front of the bedroom is a storage cupboard.
On the ground floor, you have a very bright equipped kitchen, a living area (living/dining room) with air conditioning (hot/cold), electric radiator and a fireplace (with gas insert). The living room opens onto a beautiful and bright naya where you can enjoy your meals during the colder months. Next to the naya, you have a bedroom with wardrobes and a bathroom. On the other side of the living room is the master bedroom with wardrobes, air conditioning (hot/cold) and a large en-suite bathroom. Next to the kitchen, you have a door leading onto a beautiful covered terrace with breathtaking views of the surrounding area and the swimming pool.
The villa is located near an urbanization but due to the size of the land and the orientation of the house, you have a completely open view of the countryside.
In the basement, you have a large storage space with a sauna, a water softener, washing machine and dryer.
In front of the covered terrace, there is a beautiful heated swimming pool (heat pump) with electric cover. Around the swimming pool, different terraces to enjoy the sun at any time of the day.
On the other side of the villa and at the end of the driveway, there are a garage and a carport.
This villa will have everything to please you, located near a golf course but at the same time in a quiet area, with a heated swimming pool, a sauna and all in a very popular residential area.
A must see !
Serious offer will be considered.
 Descripción en español
Descripción en español
buen estado, bien presentado, decoradas, Alojamiento espacioso, Alojamiento con estilo, propiedad con encanto, de carácter, residencia de calidad, afueras de la ciudad, cerca de la ciudad, zona tranquila, cerca de tiendas, cerca de golf, desarrollo exclusivo, prestigiosa zona, Urbanización popular, Sala de desayuno, comedor, salón comedor con chimenea, salón comedor, cocina equipada, cocina comedor, en suite, baño en suite, cuarto de ducha, aire acondicionado, calefacción, chimenea, chimenea abierta, electricidad, agua, teléfono, hermoso jardín, jardines de fácil mantenimiento, jardín, jardines, gran jardín, jardín maduro, terraza, varias terrazas, terraza cubierta, terrazas soleadas, árboles frutales, garaje, Puerto del coche, estacionamiento, entrada de auto, Aparcamiento de carretera, garage doble, piscina, piscina privada, piscina climatizada, piscina exterior climatizada, ADSL, armarios empotrados, buen potencial de alquiler, doble acristalamiento, buena carretera de acceso, muy buen acceso, campo, jardín & piscina views, sauna, cocina independiente, Salón, zona residencial, árboles, escritura completa, características tradicionales, pueblo tradicional, interior, vistas al campo, Aparcamiento cercano, sótano
449,000euros
378,956 pounds
![]() Click here for a printer friendly version
Click here for a printer friendly version
All versions require a PDF reader such as Adobe® Reader® ![]() which is free to download. Click here to download it.
which is free to download. Click here to download it.
« previous property•back to search results•next property »

